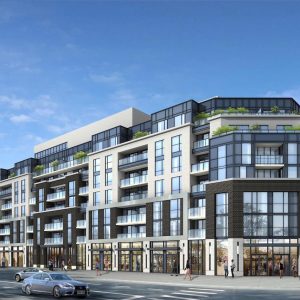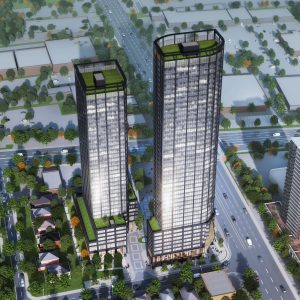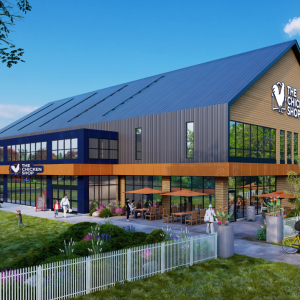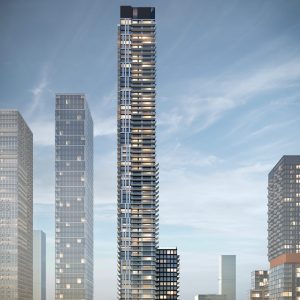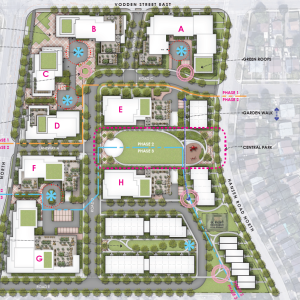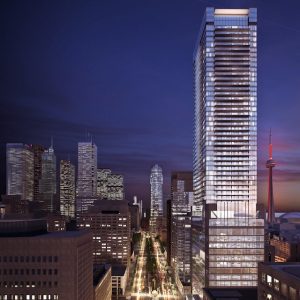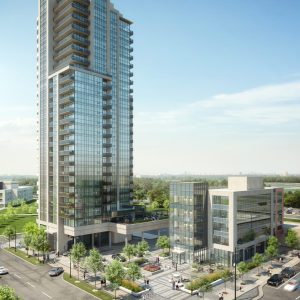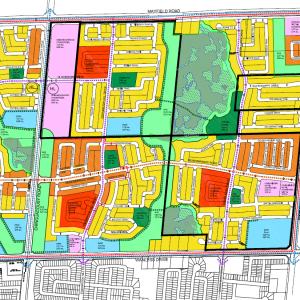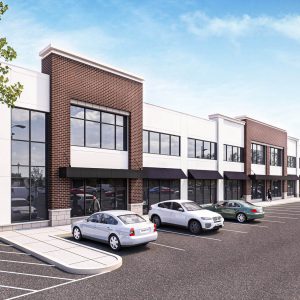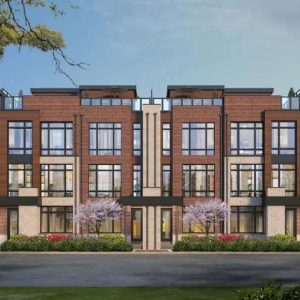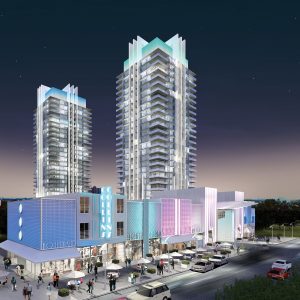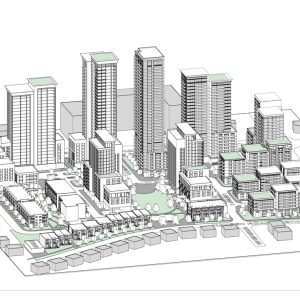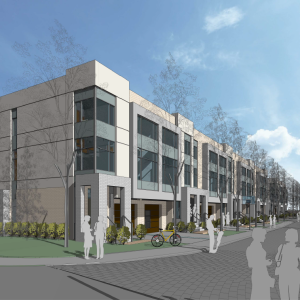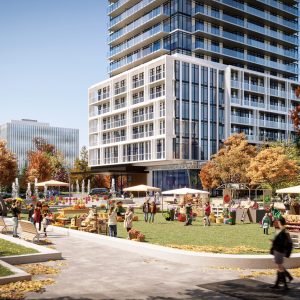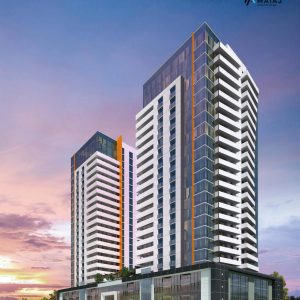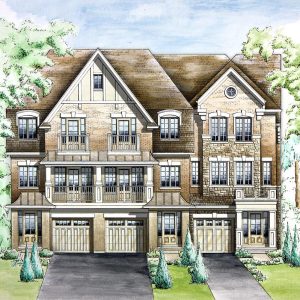EXPERTS IN URBAN PLANNING
We provide professional planning consulting and design services through all stages of the planning approvals process, including:
- Project Management
- Planning Due Diligence Assignments and Development Feasibility
- Master Plan, Concept Plan and Site Plan Development
- Pre-Application Consultation
- Official Plan/Secondary Plan Amendment Applications
- Zoning By-law Amendment/Rezoning Applications
- Site Plan Approval Applications
- Committee of Adjustment/Minor Variance Applications
- Consent to Sever/Severance Applications
- Plan of Subdivision and Plan of Condominium Applications
- Building/Demolition Permit Applications
- Urban Design Performance Standards Review and Briefs
- Community Services and Facilities Studies
- Landowner Group Management
- Expert Witness Testimony at Ontario Land Tribunal/Courts
PROJECTS
Gagnon Walker Domes Ltd. provides land use planning services to a broad and diverse client base. Our clients include real estate builders and developers, public agencies, special interest groups, professionals and private citizens.

